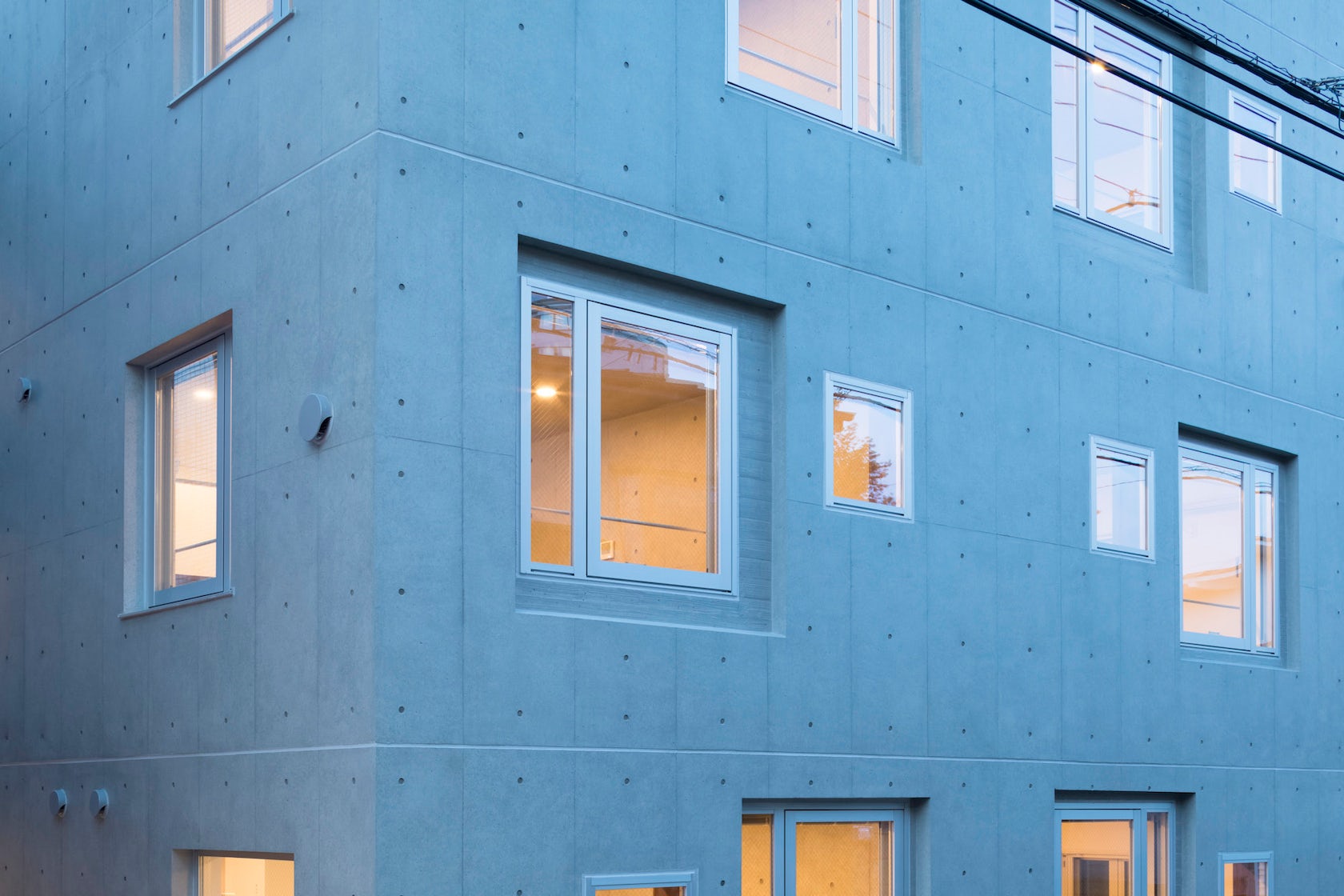The Kennedy Center’s expansion adds 72,000 sf of much-needed interior space for this landmark cultural facility and living memorial. The site’s three pavilions – the River Pavilion, the Skylight Pavilion and the Welcome Pavilion – are all constructed out of architecturally-exposed white concrete walls. The River Pavilion and Skylight Pavilion each have concave concrete surfaces, with the Skylight Pavilion wall rising over 42 feet tall.

© RYUICHI SASAKI ARCHITECTURE, YTRO DESIGN INSTITUTE
Due to the pavilions’ many large openings and cantilevered corners, the structural walls are heavily reinforced and detailed to act as deep beams to achieve the desired architectural effect.
The design team employed cast-in-place concrete both as a structural solution and an aesthetic language. Appearance and workability were of equal importance and contributed to the requirements for the concrete mix designs.
Care was taken to ensure the aggregates and cement used would be sourced from the same location for consistency of the mix, as the white concrete achieved its color from a combination of the slag, white Portland cement, white sand and titanium dioxide. The project used over 15 different concrete mix designs.All the pavilion facades have board-formed architectural concrete.
Silman worked closely with the formwork engineer to address the issue of large formwork pressures and reactions during construction. This project’s thoughtful application of concrete is also apparent from the interior. Instead of more traditional acoustic panels, the design team used custom formwork to “crinkle” the concrete that lines several of the performance spaces, dampening unwanted echoes with the building structure.
Throughout the project, the team used the inherent strength and flexibility of cast-in-place concrete to fuse creative structural solutions with material expression, creating a series of unique and thoughtful new spaces for education, rehearsal, and events. Credits:- Steven Holl Architects – Architect – BNIM – Architect of Record .

 John F. Kennedy Center for the Performing Arts, The REACH
John F. Kennedy Center for the Performing Arts, The REACH 








