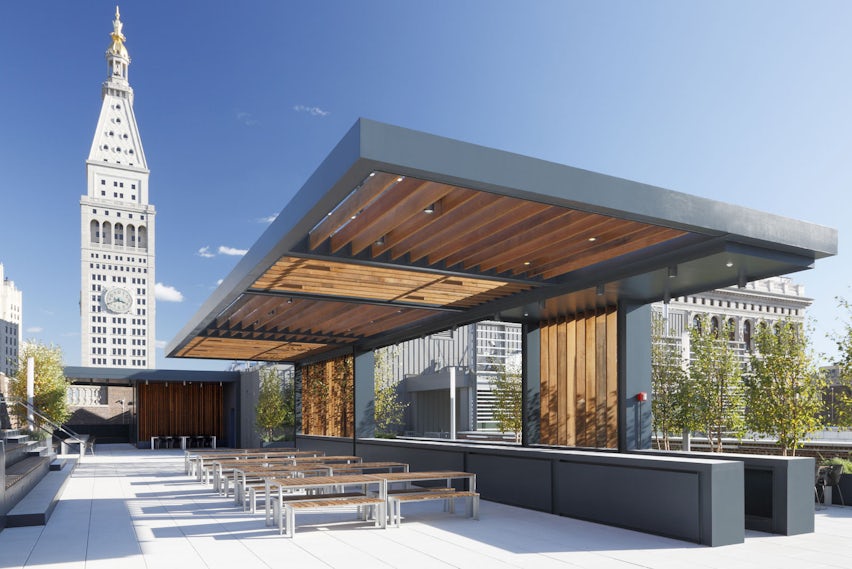The China Resources Tower is Shenzhen’s latest vertical icon, marking the city’s cultural development with its distinctive form and diverse uses for tenants and the public at large. Strategically positioned to overlook Shenzhen Bay in the Houhai District, the nearly 400-meter tower anchors the larger Business District Master Plan, linking to public transportation and flanked by the Shenzhen Sports Complex to the north and the linear greenbelt to the south.

The public experience of the building is further enriched by the addition of a park to the north, where a small glass pavilion transitions into a sunken plaza that functions as a hub, connecting the China Resources Towers office lobby at the mezzanine level with a retail space, museum, performance hall, and auditorium.
Inspired by the organic form of the bamboo shoot, the building’s 56 stainless steel cladded exo-columns converge into 28 pillars at the top and bottom to create a diagrid system, further emphasizing the tower’s verticality and tapered composition.
The unique diagrid structure allows the building’s interior floorplan to be free of columns, opening its floorplates to express the radial symmetry of the circular footprint. They converge at its pinnacle, topped by a stainless steel spire fabricated in a single piece, and culminates at a sky hall with a unique interior view of the spire.
This geometric precision is mirrored at the ground level, where the diagrid system’s columns unite to create a series of entry portals between precisely tapered anchor points. Faceted, triangulated glass panels form the base and the apex of the building’s sculptural framework, illuminating at night and reflecting with a jewel-like brilliance across Shenzhen’s waterfront business district..

 China Resources Tower
China Resources Tower 








